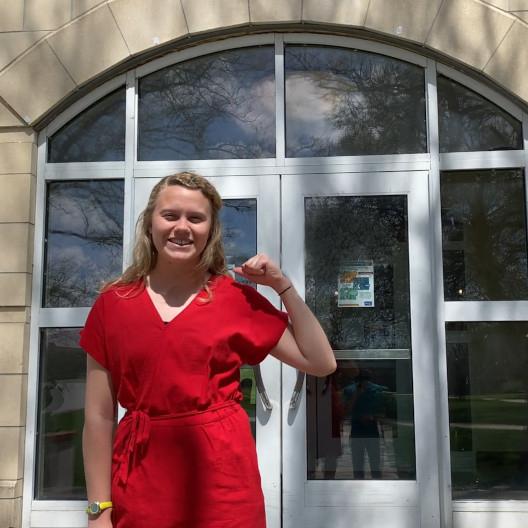St. Scholastica Hall
St. Scholastica Hall opened in the fall of 2005. The name honors St. Scholastica, twin sister of St. Benedict, as well as the graduates of one of the college’s founders, Mount St. Scholastica College. The hall addressed the college’s need to meet expanding enrollment and maintain its residential nature. The facility is four stories tall and contains approximately 36,000 square feet, with room for 141 freshman women. It follows the design standards of other buildings on campus (for example Elizabeth Hall), with a brick exterior and limestone accents. In addition to the student rooms, it includes a “lighthouse” tower.
Upon the opening of the hall, Benedictine College President Stephen D. Minnis reflected that “Our residential nature is one of the best ways we build community and St. Scholastica Hall, in name and presence, brings both our current students and our long Benedictine history with the Mount back to our campus. It means so much more to us than just 72 rooms.”
Virtual Tour – Look Around!
Double-Occupancy Room
Residence Hall Lounge

Resident Director: Dorothy Rombach
Dorothy Rombach graduated from Benedictine College in 2021 with a degree in Evangelization and Catechesis. Her and her husband both work at Benedictine College, and have one son. The Rombach family is excited to live on campus again, and Dorothy is thrilled to serve Scholastica Hall as the Resident Director after serving as a Resident Assistant there during her time in college.
Room Dimensions
- Room: 11’4″ x 16’
- Closet: 3’6″ x 2’3’’
- Desk (top): 3’6’’ x 2’
- Window (includes blinds): 5’2’’ x 3’2″
- Bed: Twin XL mattress, 14.5’’ under bed height
- Dresser (6 drawers): 23’’ x 14’’ x 7’’
Hall Information
- Appliances: The hall has a large community kitchen with an adjacent dining space equipped with a refrigerator, stove, oven, microwave, large island, and tables and chairs. Kitchen utensils are available for check-out.
- Bathrooms: Two communal bathrooms on each floor (except for only one on first floor).
- Classroom and Seminar Room: A modern classroom with current technological equipment is found on the first floor. Classes are held in there daily. There is also a seminar room with a white board. Residents of the hall use these spaces for study groups or programs.
- Furniture Supplied: Bunk beds (may be unbunked upon request), two computer desks with cork bulletin boards, two desk chairs, two closets with shelving, one dresser.
- Adhesives and Wall Attachments: May use push pins or blue painter’s tape to hang items on the wall.
- Handicap Accessible: The Hall is accessible to handicapped persons via all four exterior entrances, an elevator, and facilities that meet ADA requirements. At least one room on each of the four main floors is handicap accessible.
- Laundry & Vending: The first floor laundry room includes five washers and six dryers. The machines are free to use. The vending area is located in the laundry room.
- Lounges: The first floor features include a main lounge with a stone fireplace and flat screen TV; large recreation room/ kitchen; staff office. Each of the other three floors also includes a lounge used for community life, studying, and programs.
- Recreation: Residents may check out many recreational items from the staff office including kitchen utensils, DVD player, board games, and craft supplies.
- Lofts: No lofts are permitted.
- Security: A state of the art Access Control System electronically controls and secures exterior, floor, and room entrances throughout the hall. Residents will be issued keycards that give them access to the Hall, their floors, and rooms.
A History Told By Alumnae: In the main lounge on the first floor, a story unfolds in shadowboxes and an antique cabinet. In preparation for the dedication of St. Scholastica Hall in the fall of 2006, alumnae from Mount St. Scholastica College were asked to donate pictures, stories, and memorabilia from their time as “Mounties.” Much of what was shared with Benedictine College is now on permanent display in St. Scholastica Hall. Each year at the opening hall meetings, this beautiful display helps the staff tell the story of the amazing women who have walked before us to each new group of residents of St. Scholastica Hall. Above the fireplace in the main lounge is an icon of St. Scholastica written by Sr. Paula Howard, OSB. The icon is a replica of a large mural in the corridor outside St. Scholastica Chapel at the Mount. Sr. Paula notes that in the icon we see St. Scholastica with her hand outstretched protectively over the convent, chapel, and college (at the time) of Mount St. Scholastica, and now over the residents of this hall.



